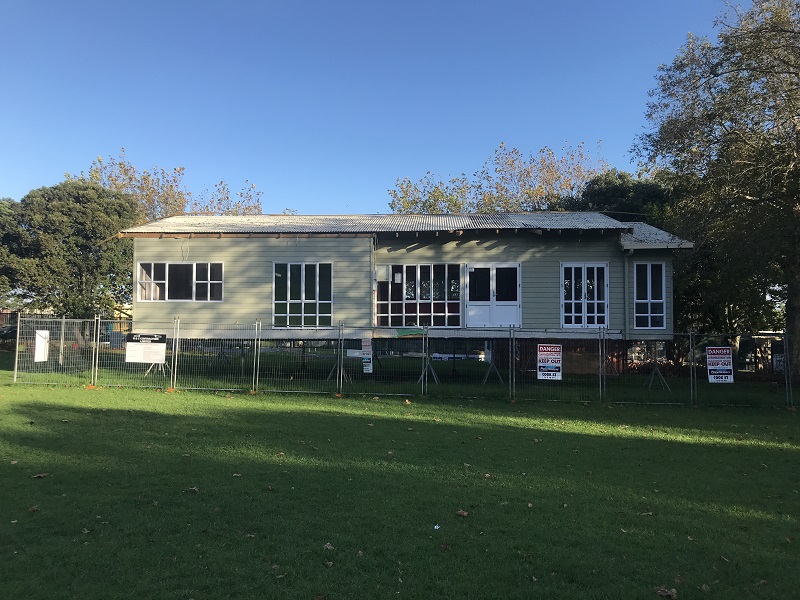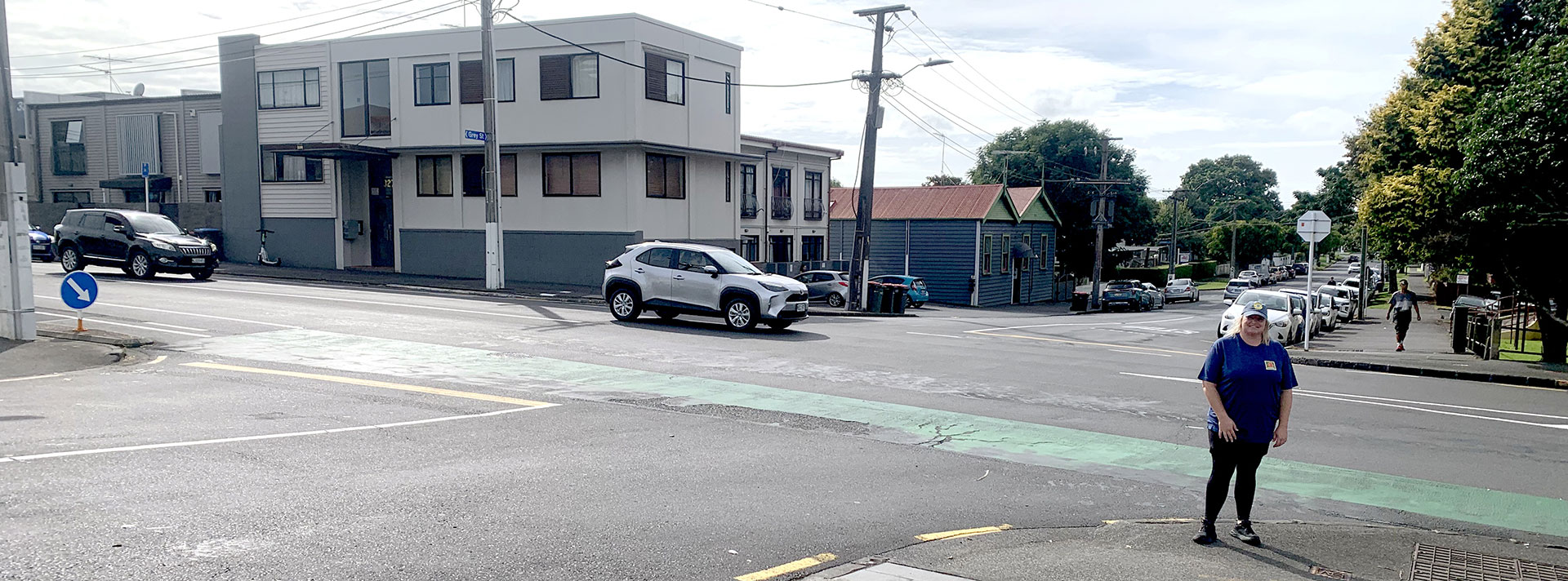Onehunga Primary transformation begins2 min read
Reading Time: 2 minutesOnehunga Primary School has begun its transformation, with a new temporary administration block taking shape on the main field, and much more to come, with $14.5m of funding announced last month.
The school roll is expected to grow to at least 800 by 2030, and this project, funded by the Ministry of Education, combines the addition of roll-growth classrooms and upgrades to the current school buildings.
The new development will feature a three-storey block just beyond the current Arthur Street carpark, which will have 14 teaching spaces, a library, resource space and administration space. Stage 1 construction is due to begin in September.
“At Onehunga Primary, our school community is a really important part of who we are as a school. Our new spaces will provide somewhere for our community to meet as part of the entry and reception area of the school,” says Principal Viki Holley.
“We are also planning for spaces on each level which can be used for cooking, and creating, and are very flexible. We are a Green Gold Enviro school, so sustainable practices are a bit part of how we are and want to be. “
It has been a long process, says Viki, beginning before 2014, with an Education Design Brief that has been updated multiple times since. This brief incorporates Onehunga Primary School’s (OPS) values and vision, which are based on staff, student and whānau consultation. The Board of Trustees and Viki and her team have worked hard to ensure a master plan is considered for the school rather than the addition of ad-hoc classrooms.
“The master plan will replace all of the existing buildings over time. Stage 1 replaces all of our admin and office area, four classrooms and our library. Stage 2 start will be triggered by roll growth.
“Keeping the green space was also one of the very strong messages we heard from our community. We have not only maintained what we have; we will have increased outdoor and green space by opening up the central area of our school.”
The next few months will see three additional temporary classrooms and a toilet block joining the admin block on the field and once these are completed, demolition of other spaces will take place so Stage 1 can commence.
“The designs for our new spaces and learning communities are driven by our approach to learning. Our new spaces are designed to be flexible and to support collaboration both between teachers and students, and will also be designed with acoustics in mind.
“We have chosen not to adopt very large groupings and open spaces, instead opting for combinations of two and three classes together in spaces which will have carefully designed areas within the learning communities which are specific types of learning. Each child will also have a key teacher they are connected with.”



